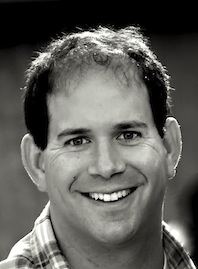Description
Stunning Bainbridge Island estate w/ 185′ of sandy beach, no-bank waterfront on 1.4 private acres. Remodeled in 2016, this 3,548 sq ft residence features a spacious/open flr plan w/ chef’s kitchen, flr-to-ceiling windows, movie theatre, office/den & luxurious main flr ensuite MBR w/private sun deck. This rare Bainbridge oasis truly has the feel of a timeless & secluded resort featuring a waterside pool, boathouse, beach/guest house, sport court, greenhouse & sprawling, prof landscaped grounds. Directions: From Bainbridge Ferry, head North on 305, turn Right on Agatewood, Left on Agate Pass Rd, Left onto Sanwick. Follow to the end of the road. Home is on the waterfront on the right hand side.
Property Details and Features
- Appliances and Equipment
- Dishwasher
- Dryer
- Microwave
- Range/Oven
- Refrigerator
- Washer
- Location
- Area: Bainbridge Islan
- House
- Style: 12 – 2 Story
- 3,548 square feet of finished space
- 3 bedrooms
- 2 full bathrooms
- One half bathroom
- 3 fireplaces
- Condition: Very Good
- Built On Lot
- Entrance on main level
- Foundation
- foundation: Poured Concrete
- Poured Concrete
- Bedrooms
- One bedroom on main level
- 2 bedrooms on upper level
- Additional Rooms
- Utility room on the lower level
- Extra finished room on upper level
- Basement
- Unfinished
- Community
- Bainbridge Island
- Den
- Den or office on upper level
- Dining Room
- Dining room on main level
- Heating
- Electric
- Oil
- Propane
- Wood
- Forced Air
- Heat Pump
- Ductless HP-Mini Split
- Exterior Features
- Wood
- Miscellaneous
- Form 17: Provided
- Bathrooms
- One full bathroom on the main level
- One full bathroom on the upper level
- One half bathroom on the main level
- Interior Features
- Wet Bar
- Bath Off Master
- Built-In Vacuum
- Dbl Pane/Storm Windw
- Dining Room
- Hot Tub/Spa
- Jetted Tub
- Security System
- Skylights
- Vaulted Ceilings
- Walk In Pantry
- Walk-in Closet
- Floors
- Ceramic Tile
- Hardwood
- Wall to Wall Carpet
- Fireplaces
- One fireplace on the main level
- 2 fireplaces on the upper level
- Parking
- Garage-Attached
- 3 covered parking spaces
- Schools
- Bainbridge Island School District
- Elementary: Capt. Charles Wilkes
- Junior High: Woodward Mid
- Senior High: Bainbridge Isl
- Kitchen
- Kitchen with eating space on main level
- Living Room
- Living room on main level
- Lot
- 61,420 square feet.
- Corner Lot
- Dead End Street
- Open Space
- Paved Street
- Secluded
- Fruit Trees
- Garden Space
- Level
- Partial Slope
- Wooded
- Athletic Court
- Boat House
- Cabana/Gazebo
- Cable TV
- Deck
- Fenced-Partially
- Gated Entry
- Green House
- High Speed Internet
- Hot Tub/Spa
- Outbuildings
- Propane
- RV Parking
- Sprinkler System
- Master Bedroom
- On the main level
- Pool
- In-Ground
- Possession
- Closing
- Roof
- Composition
- Utilities
- Septic approved for 3 bedrooms
- Power company: PSE
- Sewer company: septic
- Sewer: Septic
- Septic approved for 3 bedrooms
- Water source: Individual Well
- Listing
- Cash Out
- Conventional
- Taxes
- Amount: $15,161
- Year: 2017
- Property
- Mountain
- Ocean
- See Remarks
- Sound
- Territorial
- Waterfront footage: 185
- Bank-Low
- No Bank
- Saltwater
- Sound
- Tideland Rights
- Zoning jurisdiction: City
Property Details and Features


























